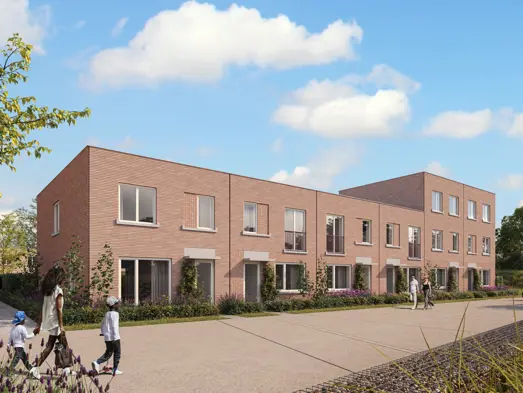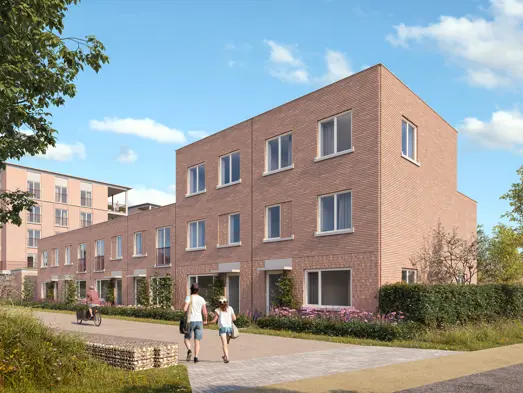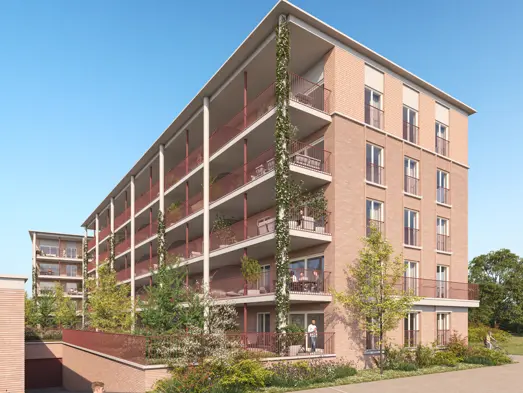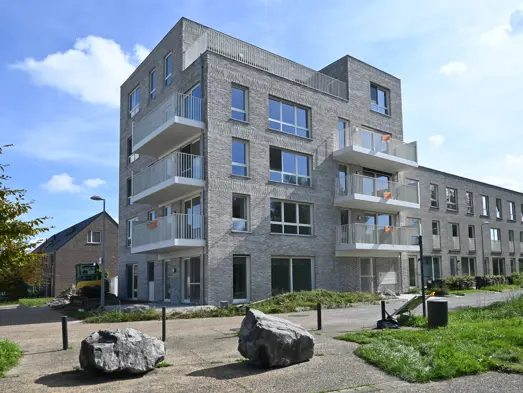



10 of 13 lots




















Click on the plan to view our offer
×
































Curious? Do you still have questions or would you like to visit the show house? Contact our salesman without obligation, he will be happy to help you.
During a personal conversation, the seller tells you more about the neighbourhood, the various houses/apartments and Matexi's working methods. The options available to you are also discussed. Ask your questions, tell us when you are looking for a new home and what requirements it has to meet. The seller informs you of all the details. Often, this meeting takes place in the show flat and you immediately have the opportunity to view it in detail.
Your choice of home has been made. Contact our salesman by phone and take an option on the house of your preference. Our salesman will go through the purchase process and the next steps with you in detail.
You decide and confirm the option. The seller draws up the purchase contract and you schedule an appointment for the signing of the compromise.
The compromise was signed. Congratulations on your new home! You will meet your personal customer advisor who will guide you from A to Z in the various choices to make your home a home. The customer advisor will put you in contact with suppliers for the choice of floor covering, kitchen, bathroom and more. You follow everything closely thanks to the personal overview in our customer portal. Welcome to the neighbourhood!

